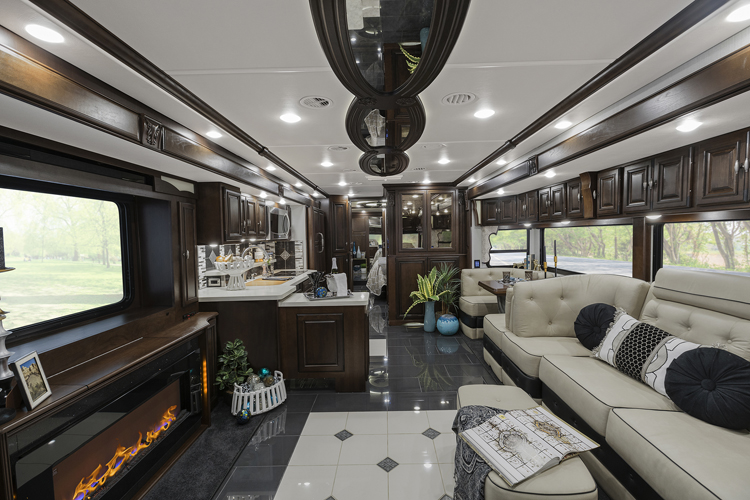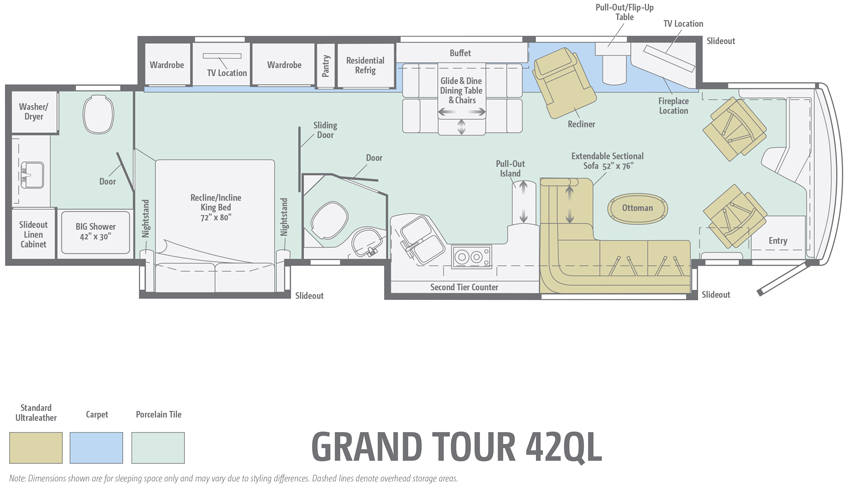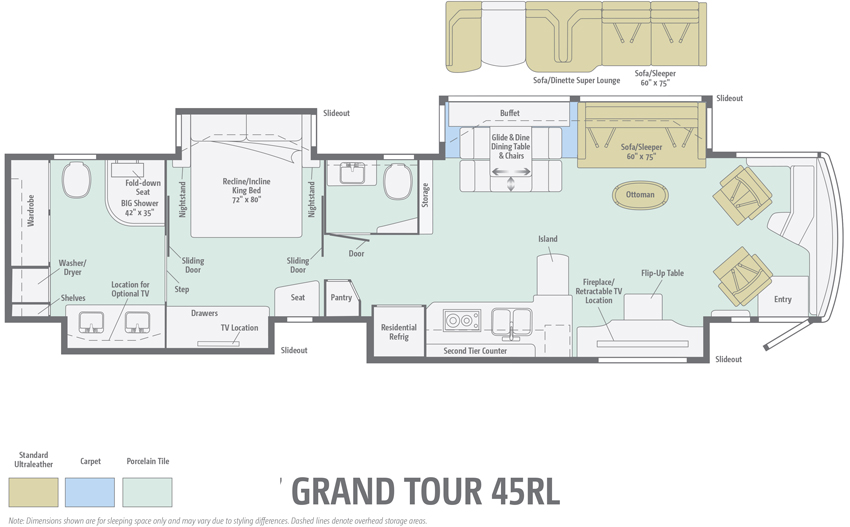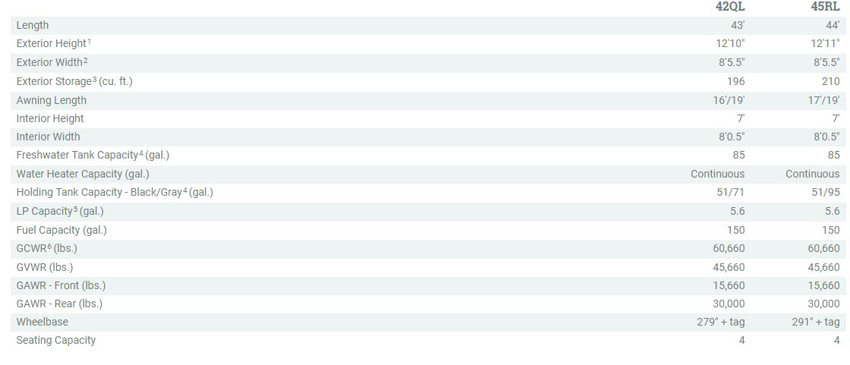
Winnebago Grand Tour Discontinued
Click Here for Current Class A Diesel Inventory
With trade-ins arriving daily, we have the perfect RV for you: See Current Used Inventory
For Current Model Information
The two Winnebago Grand Tour Floorplans include: The Winnebago Grand Tour 42QL with a large full wall slideout and 2 additional slideouts. It includes a bath and 1/2 and a king sized bed. The 42QL includes a large front living area with an extendable sectional sofa and recliner. Its well appointed kitchen includes a pull-out island. The Winnebago Grand Tour 45RL floorplan includes 4 slideouts and also includes a bath and 1/2, king sized bed and kitchen pull-out island. There is a double vanity in the master bath area and the 45RL comes with the option of Glide 'n Dine Dining Table and Chairs or a Sofa/Dinette Super Lounge.
Winnebago Grand Tour Floorplans | Specifications
Floorplans
Winnebago Grand Tour 42QL

Winnebago Grand Tour 45RL

Specifications


